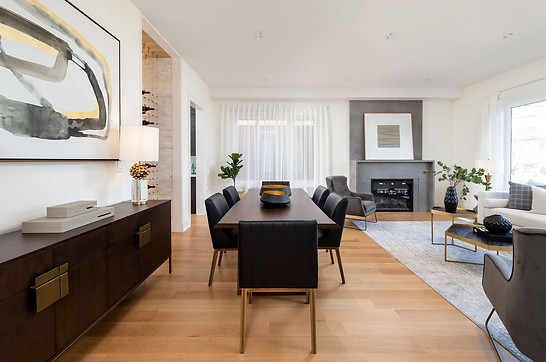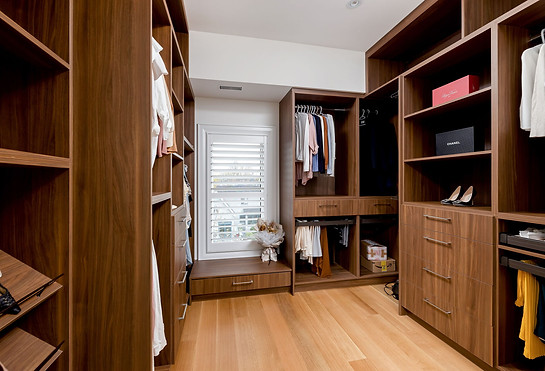Poyntz Ave
Introducing the Poyntz Ave Project, situated in the vibrant North York district, where an astute investor has set out to achieve the perfect balance between cost efficiency and uncompromising aesthetic standards. Embracing a transitional style custom home facade, this stunning property showcases a seamless fusion of timeless elegance and modern sophistication, reflecting the owner's unwavering commitment to excellence.



The thoughtfully designed facade incorporates the illusion of expansive windows, creating an open and inviting atmosphere while adhering to budget constraints through the use of traditional vinyl windows, a testament to the strategic cost management approach of the project. Spanning 3500 square feet, the property reflects a total construction cost of $1150000, a testament to the investor's dedication to crafting a luxurious living space that doesn't compromise on quality.




The ground floor features a carefully curated living room, an elegant dining room, a functional preparation room, a contemporary kitchen equipped with state-of-the-art appliances, a comfortable family room, and a sleek powder room, fostering an ideal environment for both entertainment and everyday living. The open-concept layout on the ground floor is further enhanced by the inclusion of a double-height space foyer at the entrance area, creating a sense of grandeur and elegance.



Ascending to the second floor, residents are greeted by four spacious bedrooms, each accompanied by its own ensuite for unparalleled comfort and privacy. Additionally, a dedicated laundry room caters to the demands of a modern and efficient household.


Completed in 2022, this exceptional property was swiftly acquired by a discerning buyer at the highest price recorded in the area for a property of similar size, attesting to the exceptional quality and craftsmanship that define the Poyntz Ave Project. With its seamless blend of sophisticated design, functional living spaces, and an unwavering commitment to cost-effective excellence, this project sets a new standard for contemporary living in the heart of North York.





