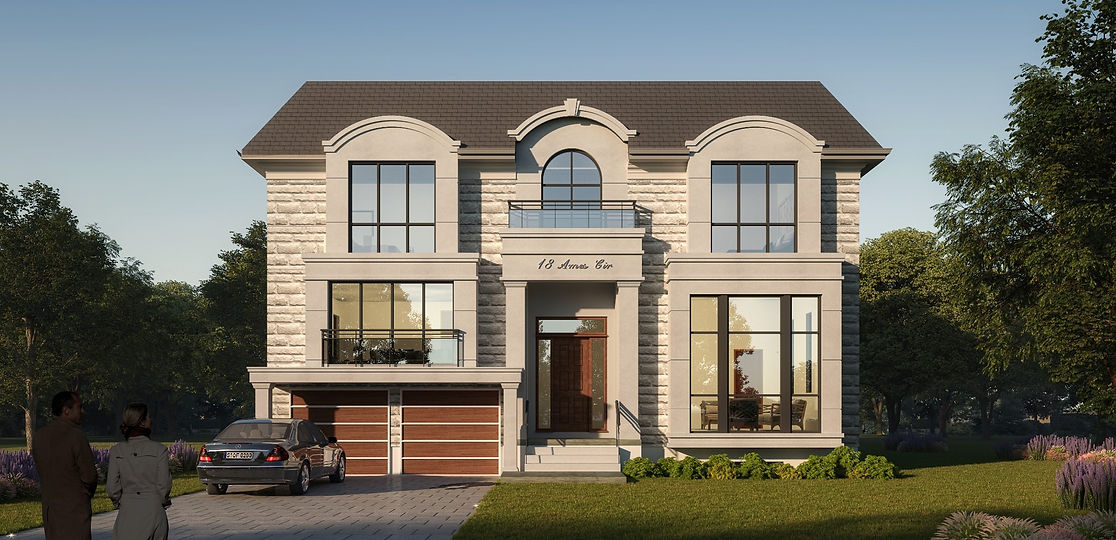Amir Ave

Introducing the Amir Ave Project, situated in the thriving neighborhood of North York, where an astute investor has embarked on a quest to achieve the perfect equilibrium between cost efficiency and uncompromising aesthetic standards. Embracing a traditional style custom home facade with transitional interior finishes, this exquisite property reflects a seamless fusion of timeless elegance and modern sophistication, catering to the discerning tastes of the homeowner.
Spanning a generous 3800 square feet, the construction of this residence reflects a total investment of $1330000, a testament to the meticulous attention to detail and the unwavering commitment to crafting a luxurious living space that embodies both elegance and functionality.


The ground floor of the residence features a thoughtfully designed living room, an elegant dining room, a functional preparation room, a contemporary kitchen equipped with state-of-the-art appliances, a comfortable family room, and a sleek powder room, fostering an ideal environment for both entertainment and everyday living. The open-concept layout on the ground floor is further enhanced by the inclusion of a double-height foyer at the entrance area, creating a sense of grandeur and sophistication.
Ascending to the second floor, residents are greeted by four spacious bedrooms, each accompanied by its own ensuite for unparalleled comfort and privacy. Additionally, a dedicated laundry room caters to the demands of a modern and efficient household.
The Amir Ave Project stands as a testament to the seamless integration of traditional architectural elements with transitional design sensibilities, offering a harmonious living space that effortlessly blends timeless elegance with modern functionality. With its meticulous craftsmanship and thoughtful design, this property sets a new standard for sophisticated and luxurious living in the heart of North York, catering to the needs of the discerning homeowner who values both aesthetics and practicality.



