top of page
Hillview Cres
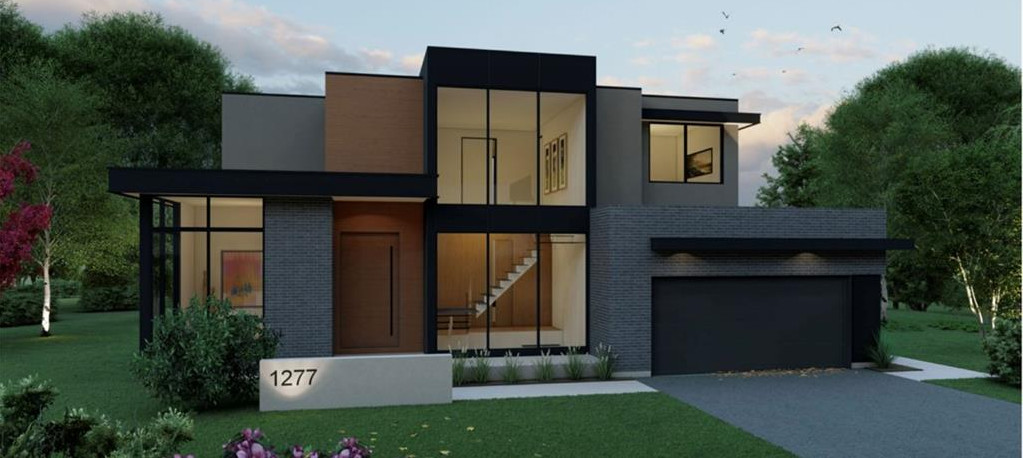
Welcome to Hillview Cres, a contemporary gem nestled in the heart of Oakville, just west of Toronto. Boasting a sleek and modern design, this residence spans a generous 2700 square feet. Hillview Cres harmoniously combines aesthetic appeal with functional living spaces, offering a stylish and comfortable environment for its residents. With its prime location in Oakville, residents can enjoy the best of both worlds – the tranquility of suburban living and easy access to the vibrant city life of Toronto. Hillview Cres stands as a testament to modern architectural elegance, providing a distinctive and sophisticated living experience in this coveted neighborhood.

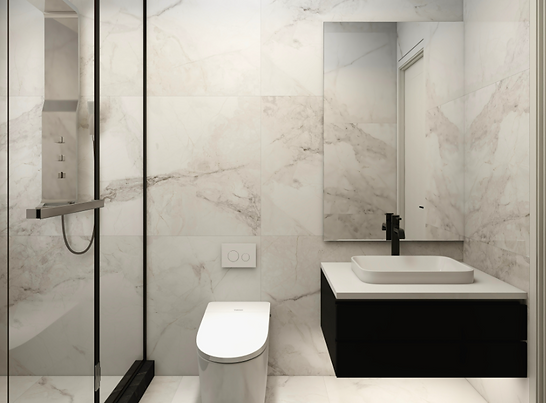

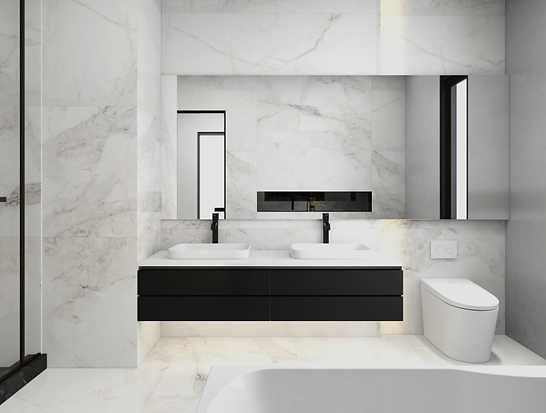

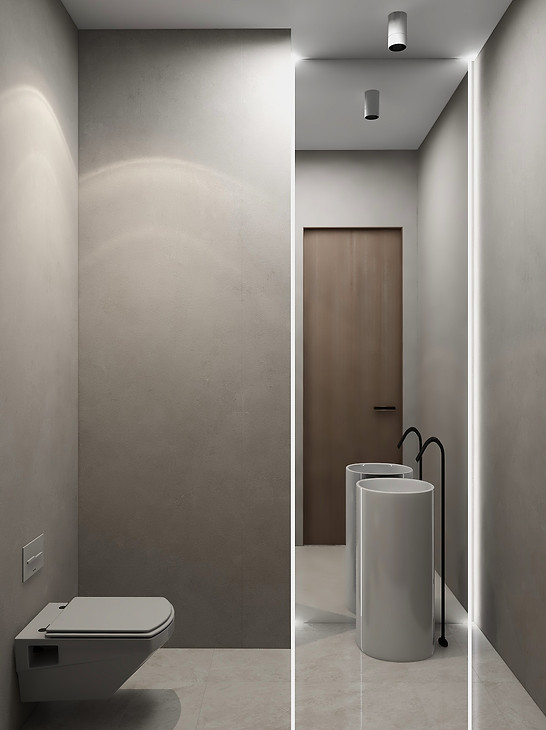

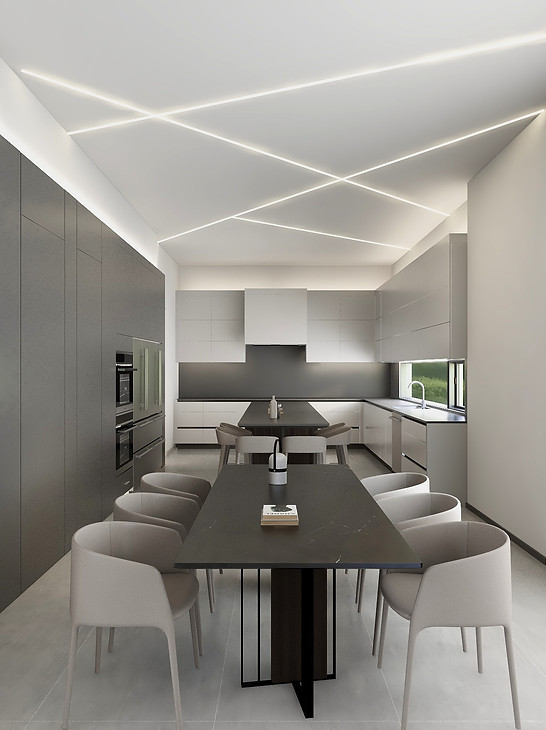

bottom of page
