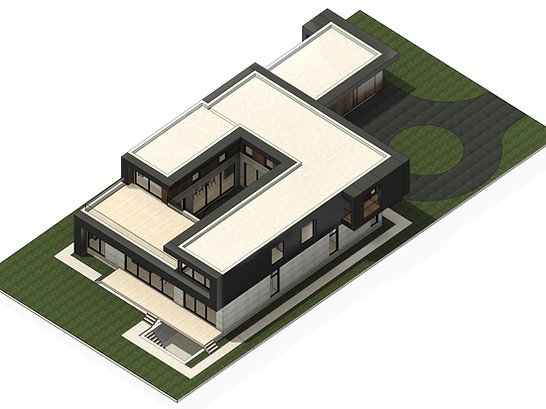Aurora Courtyard House

Nestled in the serene landscape of Aurora, the Kennedy West Courtyard House is a contemporary masterpiece that seamlessly blends traditional Chinese courtyard architecture with modern design elements. Situated in the northeastern part of Toronto, this project stands as a testament to the harmonious coexistence of cultural heritage and cutting-edge innovation.
The architectural style of the house is definitively modern, yet it pays homage to the classical elegance of traditional Chinese courtyard homes. Set on a spacious plot enveloped by lush greenery on two sides, the residence features a central courtyard, a design element borrowed from traditional Chinese architecture. This courtyard serves as the heart of the home, surrounded by key living spaces on the ground floor.


Upon entering, a grand foyer leads to the main hall, creating a sense of openness and connection with nature. The house is strategically designed with spaces like the living room, tea room, dining room, kitchen, and a Chinese-style kitchen all adjacent to the central courtyard, blurring the lines between indoor and outdoor living.


The second floor hosts five well-appointed suites, providing a private retreat for the residents. Each suite offers a tranquil view of the surrounding greenery, ensuring a peaceful and serene living experience.
The Kennedy West Courtyard House not only captures the essence of modern living but also pays homage to the rich cultural heritage of traditional Chinese architecture. This project is a harmonious blend of past and present, where the tranquility of nature meets the sophistication of contemporary design.





